Monday, December 8th, 2025
|
![header]() Search Listings from Toronto District Map
Search Listings from Toronto District Map
Hide Map
|
|
|
|
Area:
|
|
|
|
Municipality:
|
|
|
Neighbourhood:
|
|

|
Area:
|
|
|
|
Municipality:
|
|
|
Neighbourhood:
|
|
|
Property Type:
|
|
|
Price Range:
|
|
|
Minimum Bed:
|
|
|
Minimum Bath:
|
|
|
Minimum Kitchen:
|
|
|
Show:
|
|
|
Page Size:
|
|
|
MLS® ID:
|
|
|
|
|
lnkbtSearch
Listings Match Your Search.
Listings Match Your Search. Only Listings Showing.
There Are Additional Listings Available, To View
Click Here.
|
|

17 Photos
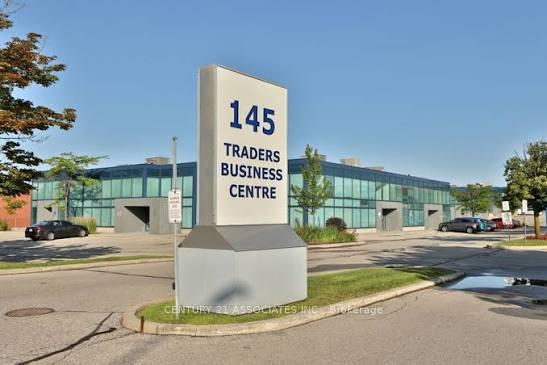
|
|
|
|
Price:
|
$1,888,000
|
|
Sold Price:
|
|
|
Taxes (2024):
|
$15,003
|
|
Maintenance Fee:
|
0
|
|
Address:
|
145 Traders Boulevard , Mississauga, L4Z 3L3, Peel
|
|
Main Intersection:
|
Hurontario/Britannia
|
|
Area:
|
Peel
|
|
Municipality:
|
Mississauga
|
|
Neighbourhood:
|
Gateway
|
|
Beds:
|
0
|
|
Baths:
|
0
|
|
Kitchens:
|
|
|
Lot Size:
|
|
|
Parking:
|
0
|
|
Business Type:
|
|
|
Building/Land Area:
|
2,817 (Square Feet)
|
|
Property Type:
|
Office
|
|
Listing Company:
|
CENTURY 21 ASSOCIATES INC.
|
|
|
|
|
|

15 Photos
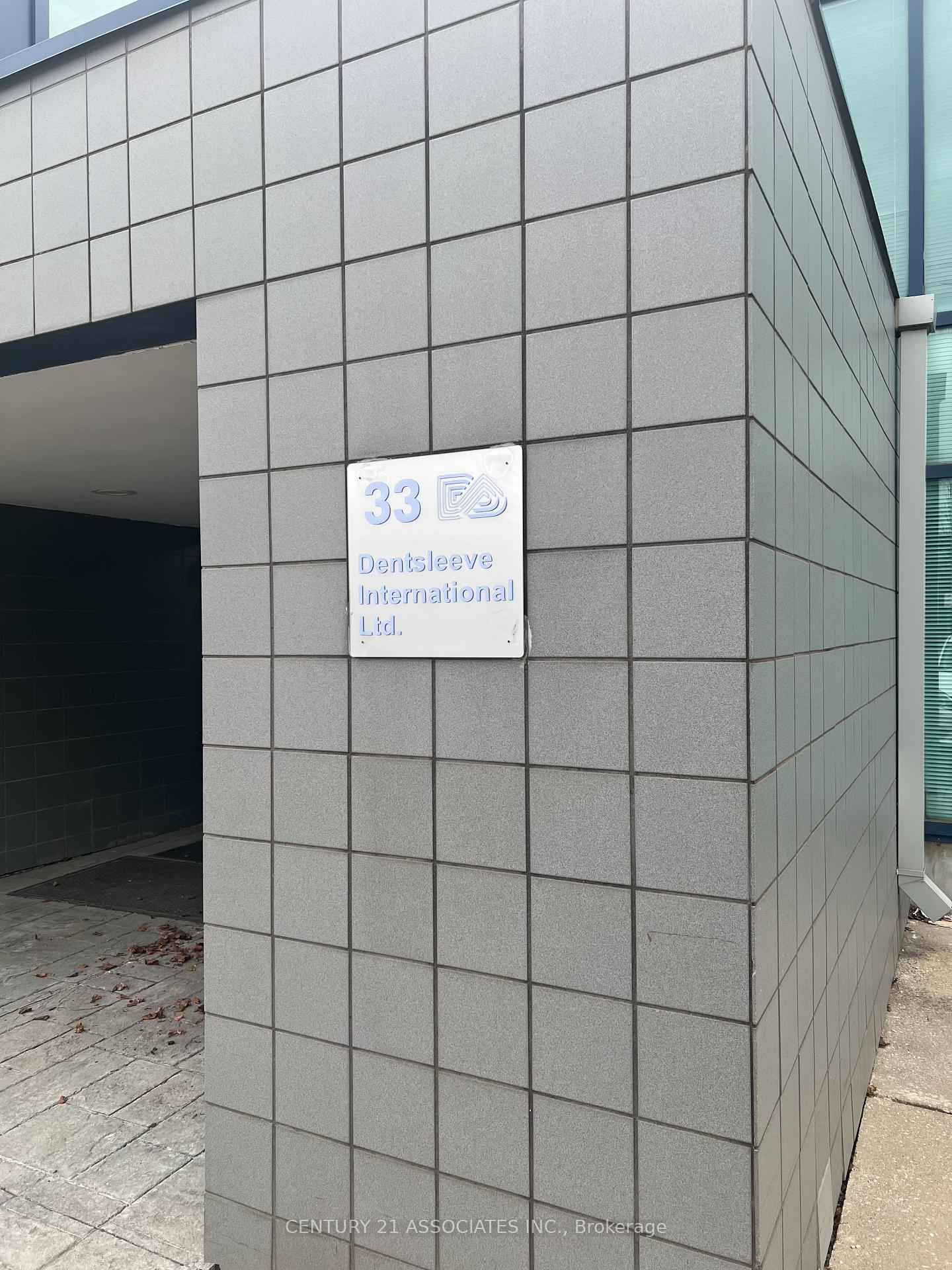
|
|
|
|
Price:
|
$1,194,750
|
|
Sold Price:
|
|
|
Taxes (2024):
|
$8,252
|
|
Maintenance Fee:
|
0
|
|
Address:
|
145 Traders Boulevard , Mississauga, L4Z 3L3, Peel
|
|
Main Intersection:
|
Hurontario/Britannia
|
|
Area:
|
Peel
|
|
Municipality:
|
Mississauga
|
|
Neighbourhood:
|
Gateway
|
|
Beds:
|
0
|
|
Baths:
|
0
|
|
Kitchens:
|
|
|
Lot Size:
|
|
|
Parking:
|
0
|
|
Business Type:
|
|
|
Building/Land Area:
|
1,770 (Square Feet)
|
|
Property Type:
|
Office
|
|
Listing Company:
|
CENTURY 21 ASSOCIATES INC.
|
|
|
|
|
|

35 Photos
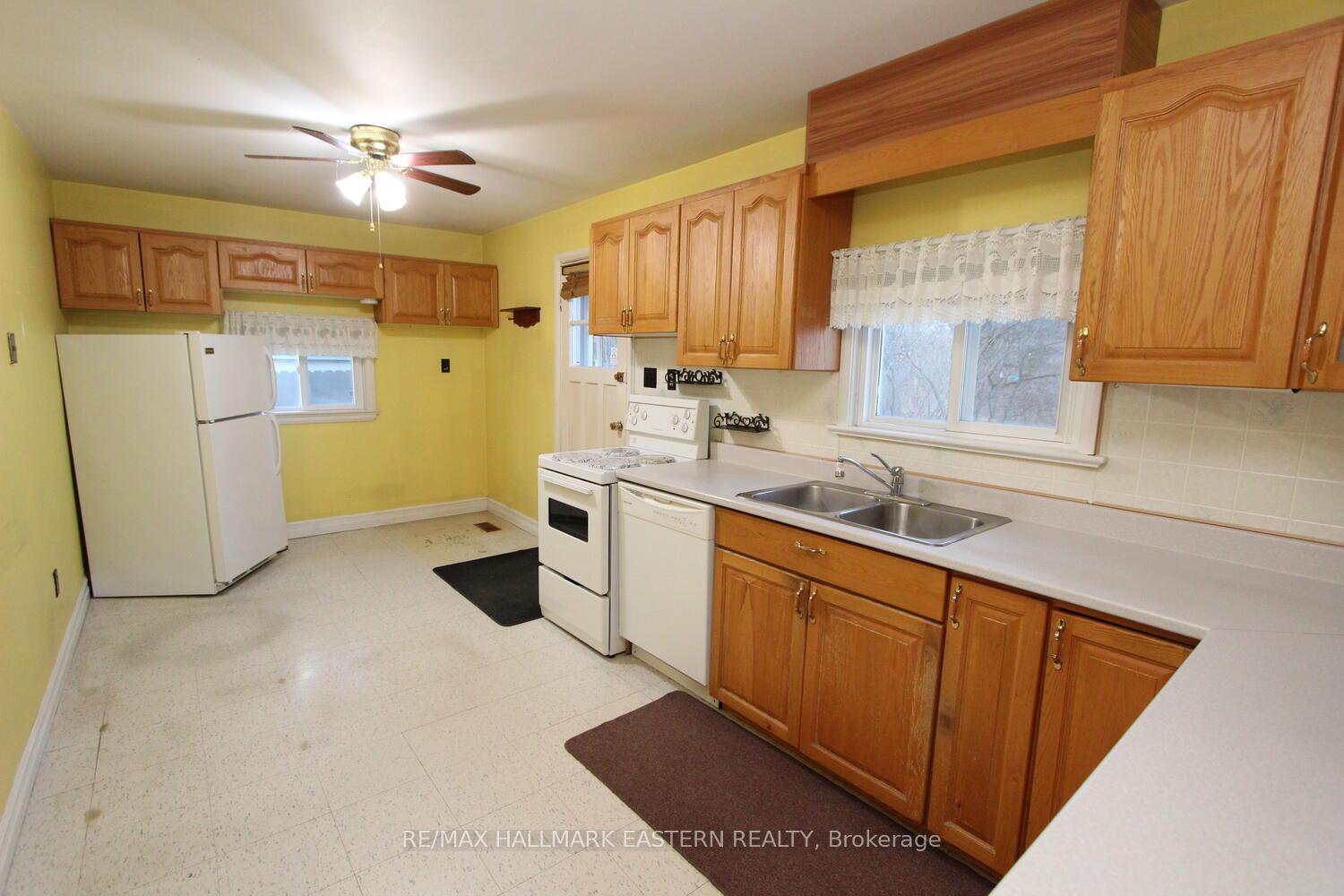
|
|
|
|
Price:
|
$374,900
|
|
Sold Price:
|
|
|
Taxes (2024):
|
$1,906
|
|
Maintenance Fee:
|
0
|
|
Address:
|
19 George Street , Havelock-Belmont-Methuen, K0L 1Z0, Peterborough
|
|
Main Intersection:
|
George St. E. and Victoria Street
|
|
Area:
|
Peterborough
|
|
Municipality:
|
Havelock-Belmont-Methuen
|
|
Neighbourhood:
|
Havelock
|
|
Beds:
|
3
|
|
Baths:
|
1
|
|
Kitchens:
|
|
|
Lot Size:
|
|
|
Parking:
|
3
|
|
Property Style:
|
Bungalow
|
|
Building/Land Area:
|
0
|
|
Property Type:
|
Detached
|
|
Listing Company:
|
RE/MAX HALLMARK EASTERN REALTY
|
|
|
|
|
|

20 Photos

|
|
|
|
Price:
|
$1,035,000
|
|
Sold Price:
|
|
|
Taxes (2024):
|
$6,706
|
|
Maintenance Fee:
|
0
|
|
Address:
|
6620 Finch Avenue , Toronto, M9V 5H7, Toronto
|
|
Main Intersection:
|
Finch Ave W / Hwy 27
|
|
Area:
|
Toronto
|
|
Municipality:
|
Toronto W10
|
|
Neighbourhood:
|
West Humber-Clairville
|
|
Beds:
|
0
|
|
Baths:
|
0
|
|
Kitchens:
|
|
|
Lot Size:
|
|
|
Parking:
|
50
|
|
Business Type:
|
|
|
Building/Land Area:
|
1,090 (Square Feet)
|
|
Property Type:
|
Commercial Retail
|
|
Listing Company:
|
RE/MAX ATRIUM HOME REALTY
|
|
|
|
|
|

40 Photos
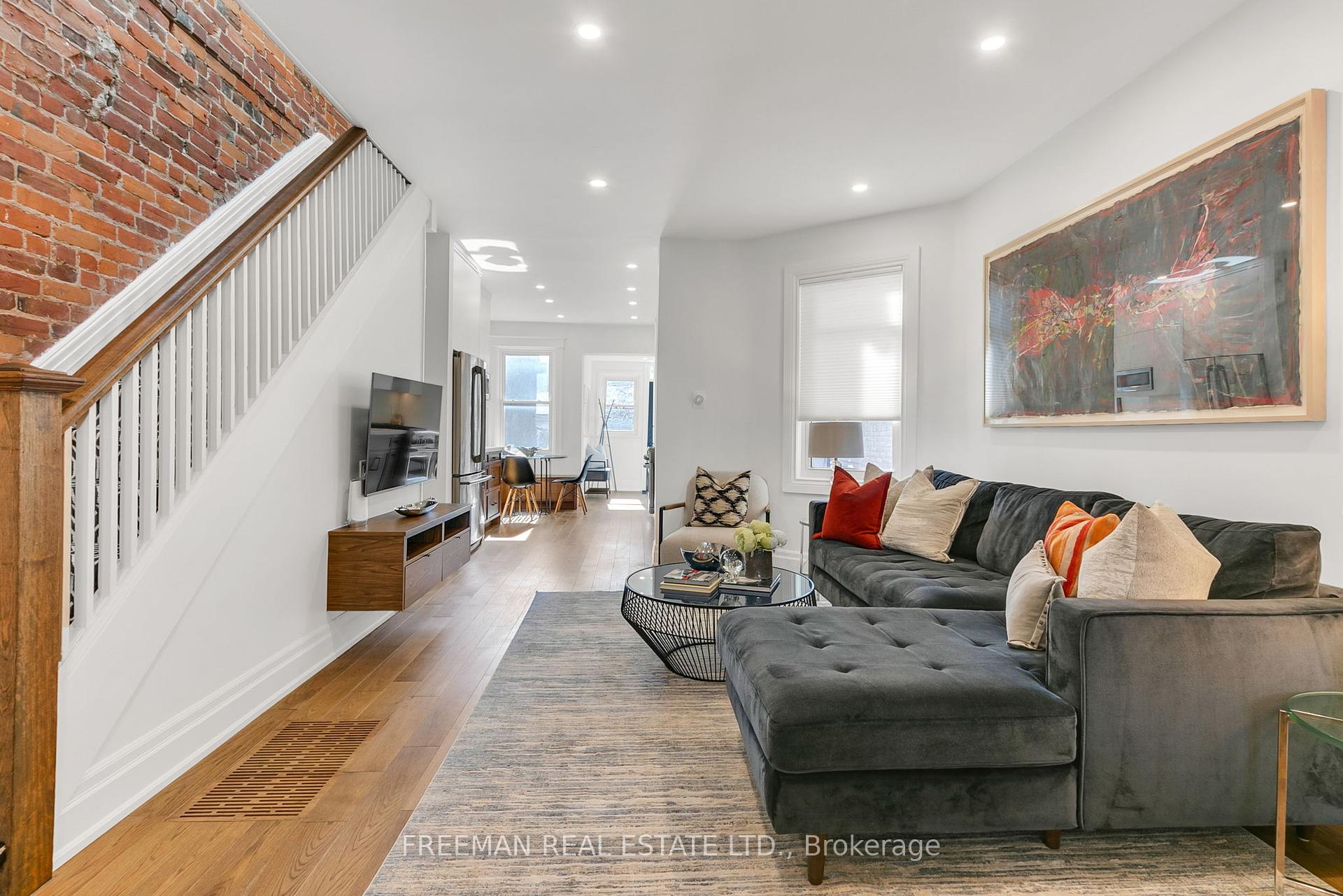
|
|
|
|
Price:
|
$1,479,000
|
|
Sold Price:
|
|
|
Taxes (2024):
|
$6,223
|
|
Maintenance Fee:
|
0
|
|
Address:
|
376 Montrose Avenue , Toronto, M6G 3H1, Toronto
|
|
Main Intersection:
|
North of Harbord/West of Bathurst
|
|
Area:
|
Toronto
|
|
Municipality:
|
Toronto C01
|
|
Neighbourhood:
|
Palmerston-Little Italy
|
|
Beds:
|
3+1
|
|
Baths:
|
2
|
|
Kitchens:
|
|
|
Lot Size:
|
|
|
Parking:
|
0
|
|
Property Style:
|
2-Storey
|
|
Building/Land Area:
|
0
|
|
Property Type:
|
Att/Row/Townhouse
|
|
Listing Company:
|
FREEMAN REAL ESTATE LTD.
|
|
|
|
|
|

43 Photos
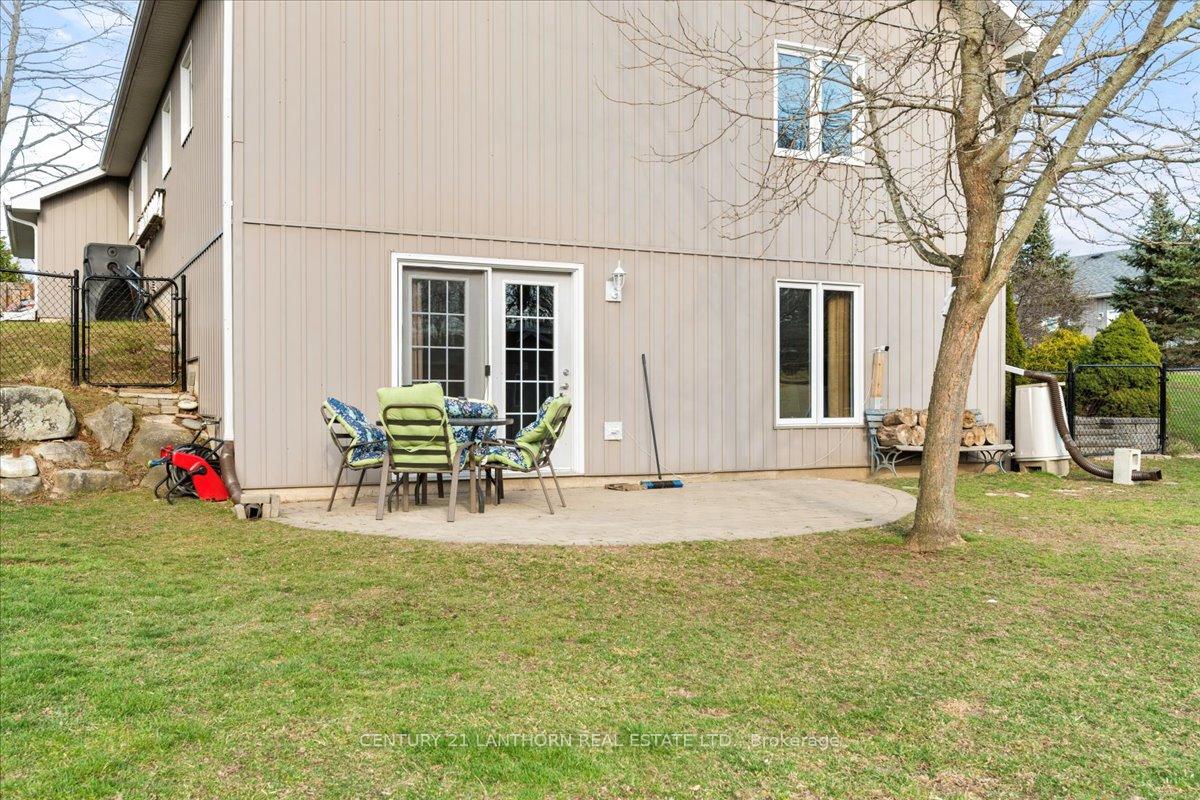
|
|
|
|
Price:
|
$665,900
|
|
Sold Price:
|
|
|
Taxes (2024):
|
$5,334
|
|
Maintenance Fee:
|
0
|
|
Address:
|
268 Henry Street , Stirling-Rawdon, K0K 3E0, Hastings
|
|
Main Intersection:
|
West Front Street
|
|
Area:
|
Hastings
|
|
Municipality:
|
Stirling-Rawdon
|
|
Neighbourhood:
|
Stirling Ward
|
|
Beds:
|
3
|
|
Baths:
|
3
|
|
Kitchens:
|
|
|
Lot Size:
|
|
|
Parking:
|
4
|
|
Property Style:
|
Bungalow-Raised
|
|
Building/Land Area:
|
0
|
|
Property Type:
|
Detached
|
|
Listing Company:
|
CENTURY 21 LANTHORN REAL ESTATE LTD.
|
|
|
|
|
|

43 Photos
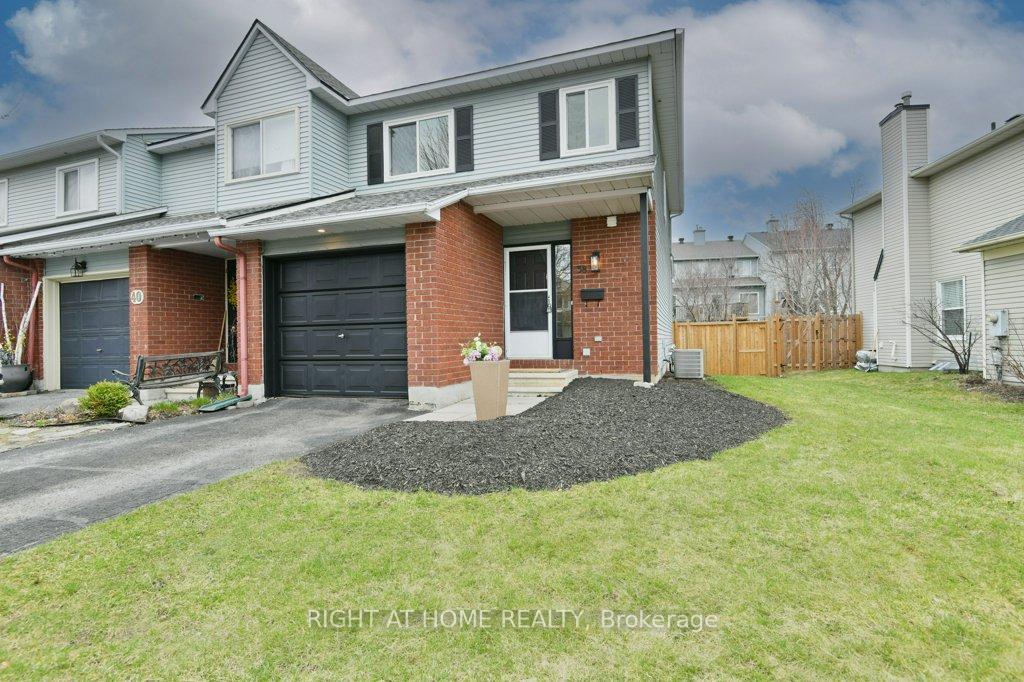
|
|
|
|
Price:
|
$599,900
|
|
Sold Price:
|
|
|
Taxes (2024):
|
$3,553
|
|
Maintenance Fee:
|
0
|
|
Address:
|
38 Wheeler Street , Barrhaven, K2J 3B7, Ottawa
|
|
Main Intersection:
|
Kennevale
|
|
Area:
|
Ottawa
|
|
Municipality:
|
Barrhaven
|
|
Neighbourhood:
|
7703 - Barrhaven - Cedargrove/Fraserdale
|
|
Beds:
|
3
|
|
Baths:
|
3
|
|
Kitchens:
|
|
|
Lot Size:
|
|
|
Parking:
|
1
|
|
Property Style:
|
2-Storey
|
|
Building/Land Area:
|
0
|
|
Property Type:
|
Att/Row/Townhouse
|
|
Listing Company:
|
RIGHT AT HOME REALTY
|
|
|
|
|
|

4 Photos
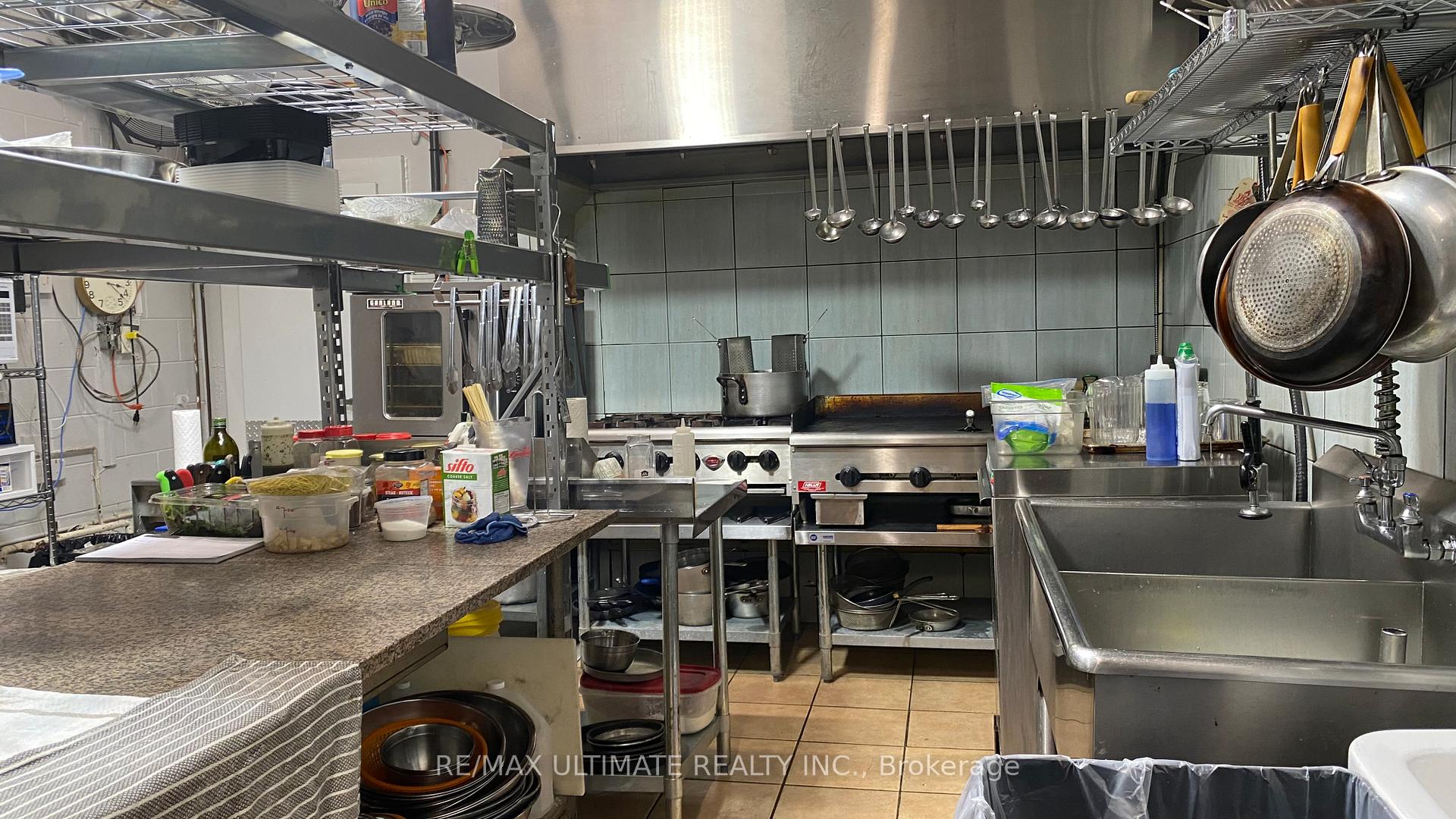
|
|
|
|
Price:
|
$445,000
|
|
Sold Price:
|
|
|
Taxes (2024):
|
|
|
Maintenance Fee:
|
0
|
|
Address:
|
940 Queenston Road , Hamilton, L8G 1B7, Hamilton
|
|
Main Intersection:
|
HWY 8 & Lake Ave. N
|
|
Area:
|
Hamilton
|
|
Municipality:
|
Hamilton
|
|
Neighbourhood:
|
Stoney Creek
|
|
Beds:
|
0
|
|
Baths:
|
3
|
|
Kitchens:
|
|
|
Lot Size:
|
|
|
Parking:
|
0
|
|
Business Type:
|
|
|
Building/Land Area:
|
5,200 (Square Feet)
|
|
Property Type:
|
Sale Of Business
|
|
Listing Company:
|
RE/MAX ULTIMATE REALTY INC.
|
|
|
|
|
|

41 Photos
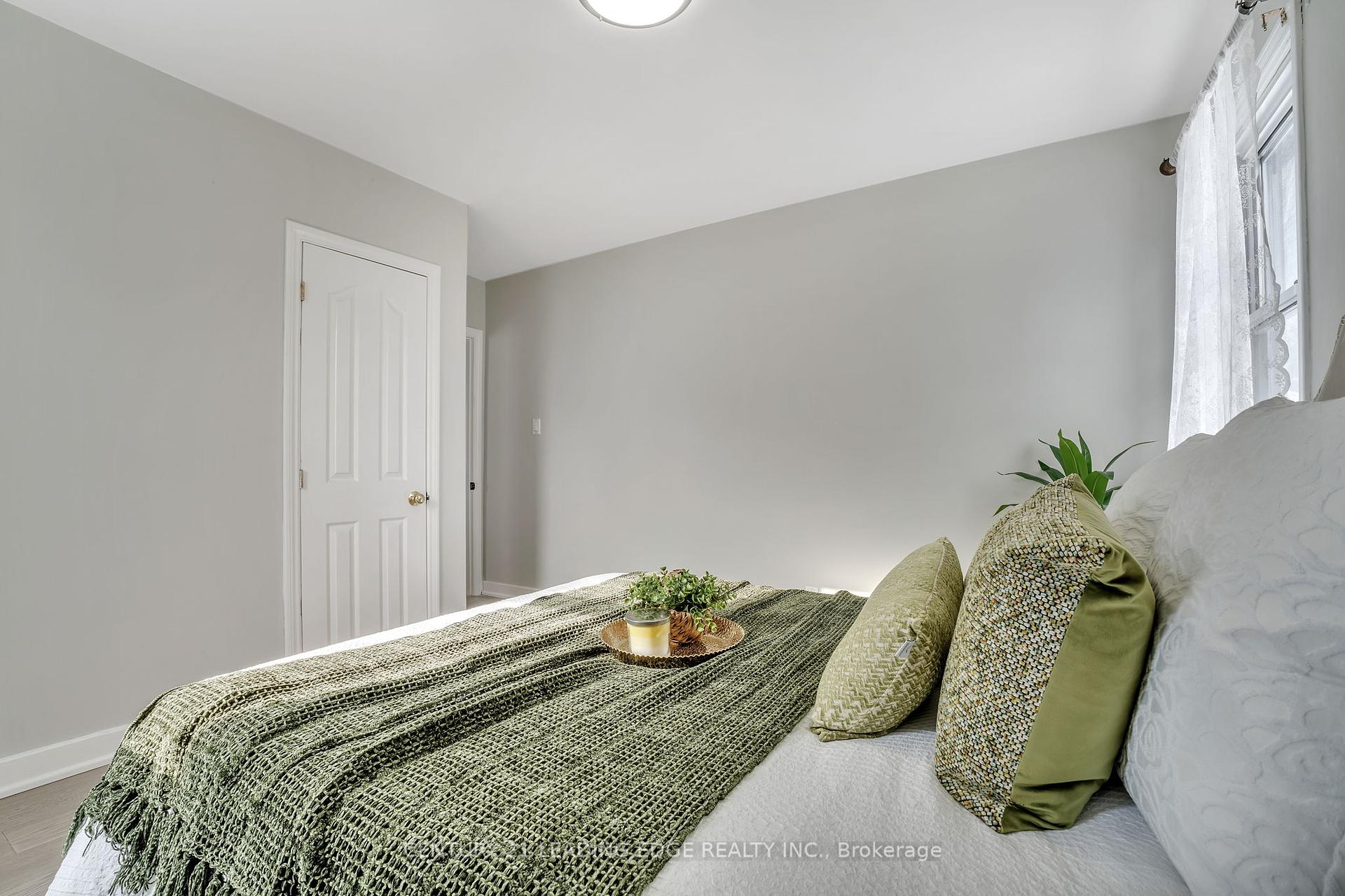
|
|
|
|
Price:
|
$789,000
|
|
Sold Price:
|
|
|
Taxes (2024):
|
$4,753
|
|
Maintenance Fee:
|
0
|
|
Address:
|
773 Somerville Street , Oshawa, L1G 4J4, Durham
|
|
Main Intersection:
|
Rossland and Somerville St
|
|
Area:
|
Durham
|
|
Municipality:
|
Oshawa
|
|
Neighbourhood:
|
Centennial
|
|
Beds:
|
3+1
|
|
Baths:
|
2
|
|
Kitchens:
|
|
|
Lot Size:
|
|
|
Parking:
|
4
|
|
Property Style:
|
Bungalow
|
|
Building/Land Area:
|
0
|
|
Property Type:
|
Detached
|
|
Listing Company:
|
CENTURY 21 LEADING EDGE REALTY INC.
|
|
|
|
|
|

52 Photos
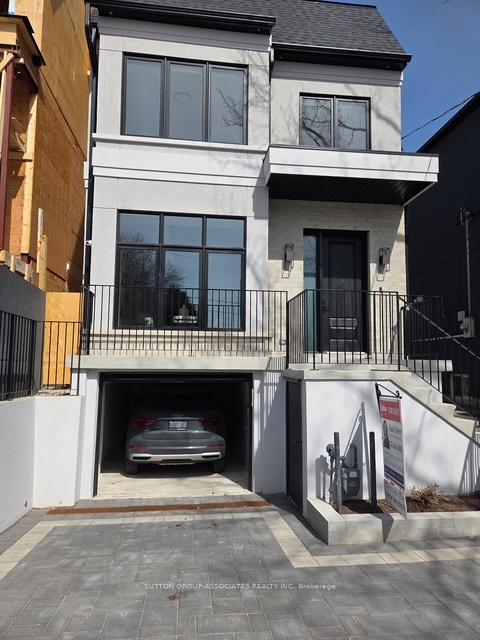
|
|
|
|
Price:
|
$2,499,000
|
|
Sold Price:
|
|
|
Taxes (2025):
|
|
|
Maintenance Fee:
|
0
|
|
Address:
|
393 Winnett Avenue , Toronto, M6C 3M2, Toronto
|
|
Main Intersection:
|
Eglinton & Winnett
|
|
Area:
|
Toronto
|
|
Municipality:
|
Toronto C03
|
|
Neighbourhood:
|
Humewood-Cedarvale
|
|
Beds:
|
4+2
|
|
Baths:
|
5
|
|
Kitchens:
|
|
|
Lot Size:
|
|
|
Parking:
|
2
|
|
Property Style:
|
2-Storey
|
|
Building/Land Area:
|
0
|
|
Property Type:
|
Detached
|
|
Listing Company:
|
SUTTON GROUP-ASSOCIATES REALTY INC.
|
|
|
|
|
|

8 Photos
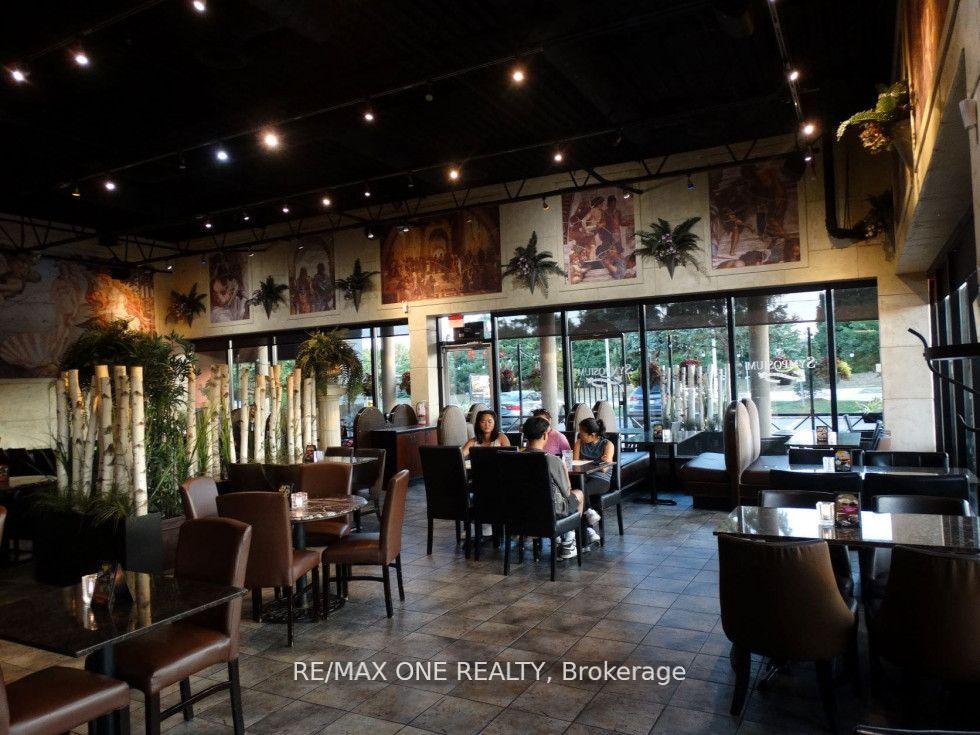
|
|
|
|
Price:
|
$649,000
|
|
Sold Price:
|
|
|
Taxes (2024):
|
|
|
Maintenance Fee:
|
0
|
|
Address:
|
1500 Upper Middle Road , Oakville, L6M 3P8, Halton
|
|
Main Intersection:
|
Third line/Upper Middle
|
|
Area:
|
Halton
|
|
Municipality:
|
Oakville
|
|
Neighbourhood:
|
1007 - GA Glen Abbey
|
|
Beds:
|
0
|
|
Baths:
|
0
|
|
Kitchens:
|
|
|
Lot Size:
|
|
|
Parking:
|
0
|
|
Business Type:
|
|
|
Building/Land Area:
|
3,121 (Square Feet)
|
|
Property Type:
|
Sale Of Business
|
|
Listing Company:
|
RE/MAX ONE REALTY
|
|
|
|
|
|

2 Photos
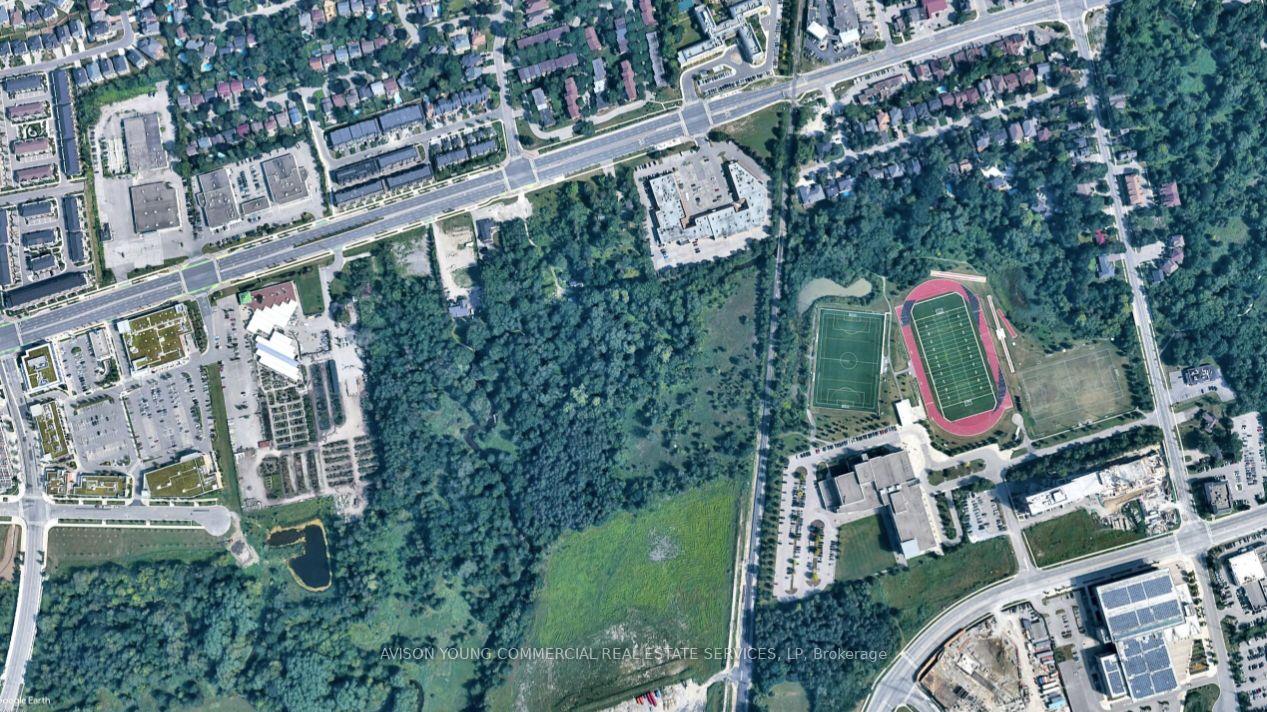
|
|
|
|
Price:
|
$22,000,000
|
|
Sold Price:
|
|
|
Taxes (2024):
|
$33,566
|
|
Maintenance Fee:
|
0
|
|
Address:
|
4201 & Highway 7 High , Markham, L3R 1L5, York
|
|
Main Intersection:
|
Main St Unionville/ Highway 7
|
|
Area:
|
York
|
|
Municipality:
|
Markham
|
|
Neighbourhood:
|
Unionville
|
|
Beds:
|
0
|
|
Baths:
|
0
|
|
Kitchens:
|
|
|
Lot Size:
|
|
|
Parking:
|
0
|
|
Business Type:
|
|
|
Building/Land Area:
|
4 (Acres)
|
|
Property Type:
|
Land
|
|
Listing Company:
|
AVISON YOUNG COMMERCIAL REAL ESTATE SERVICES, LP
|
|
|
|
|
|

40 Photos
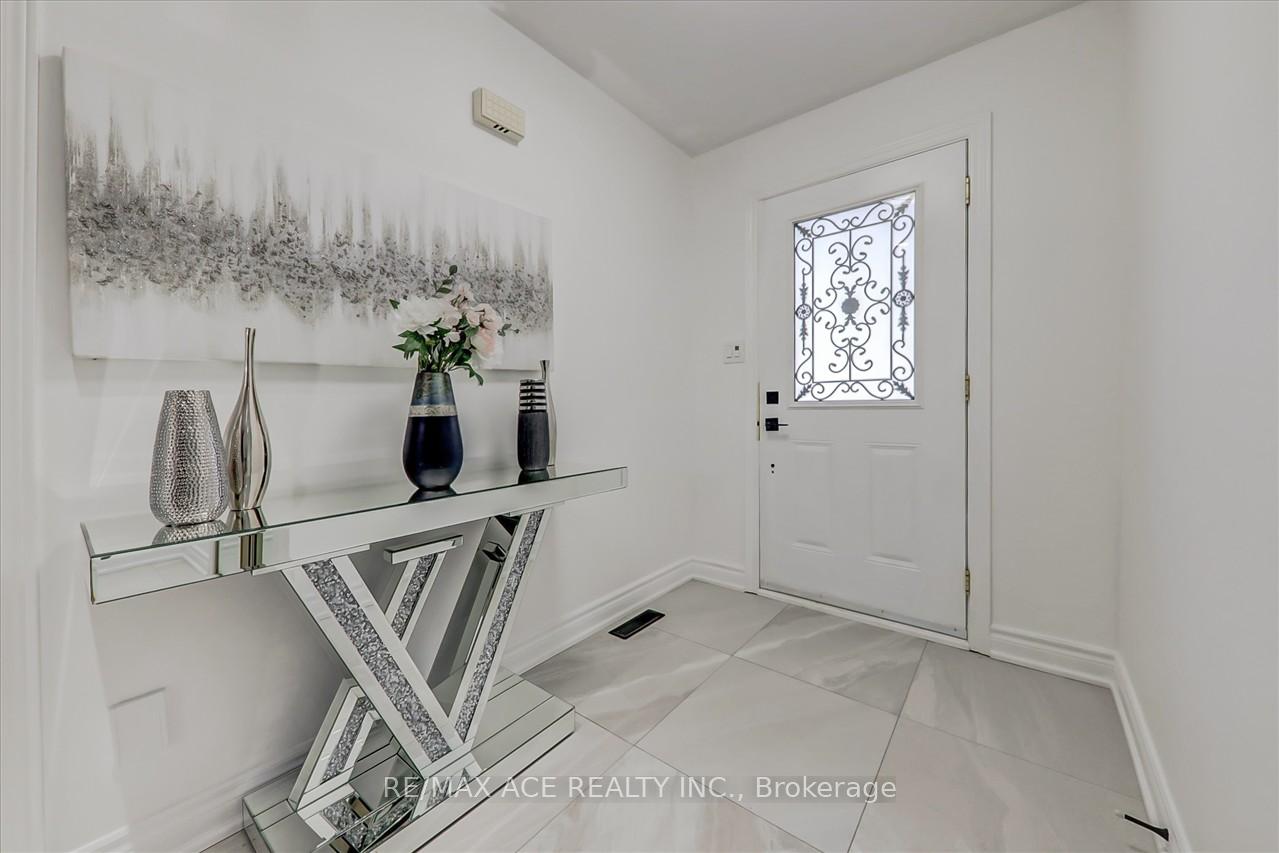
|
|
|
|
Price:
|
$1,699,000
|
|
Sold Price:
|
|
|
Taxes (2024):
|
$9,926
|
|
Maintenance Fee:
|
0
|
|
Address:
|
1579 Heathside Crescent , Pickering, L1V 5X1, Durham
|
|
Main Intersection:
|
Dixie Rd & Glenanna Rd
|
|
Area:
|
Durham
|
|
Municipality:
|
Pickering
|
|
Neighbourhood:
|
Liverpool
|
|
Beds:
|
4+3
|
|
Baths:
|
6
|
|
Kitchens:
|
|
|
Lot Size:
|
|
|
Parking:
|
4
|
|
Property Style:
|
2 1/2 Storey
|
|
Building/Land Area:
|
0
|
|
Property Type:
|
Detached
|
|
Listing Company:
|
RE/MAX ACE REALTY INC.
|
|
|
|
|
|

46 Photos
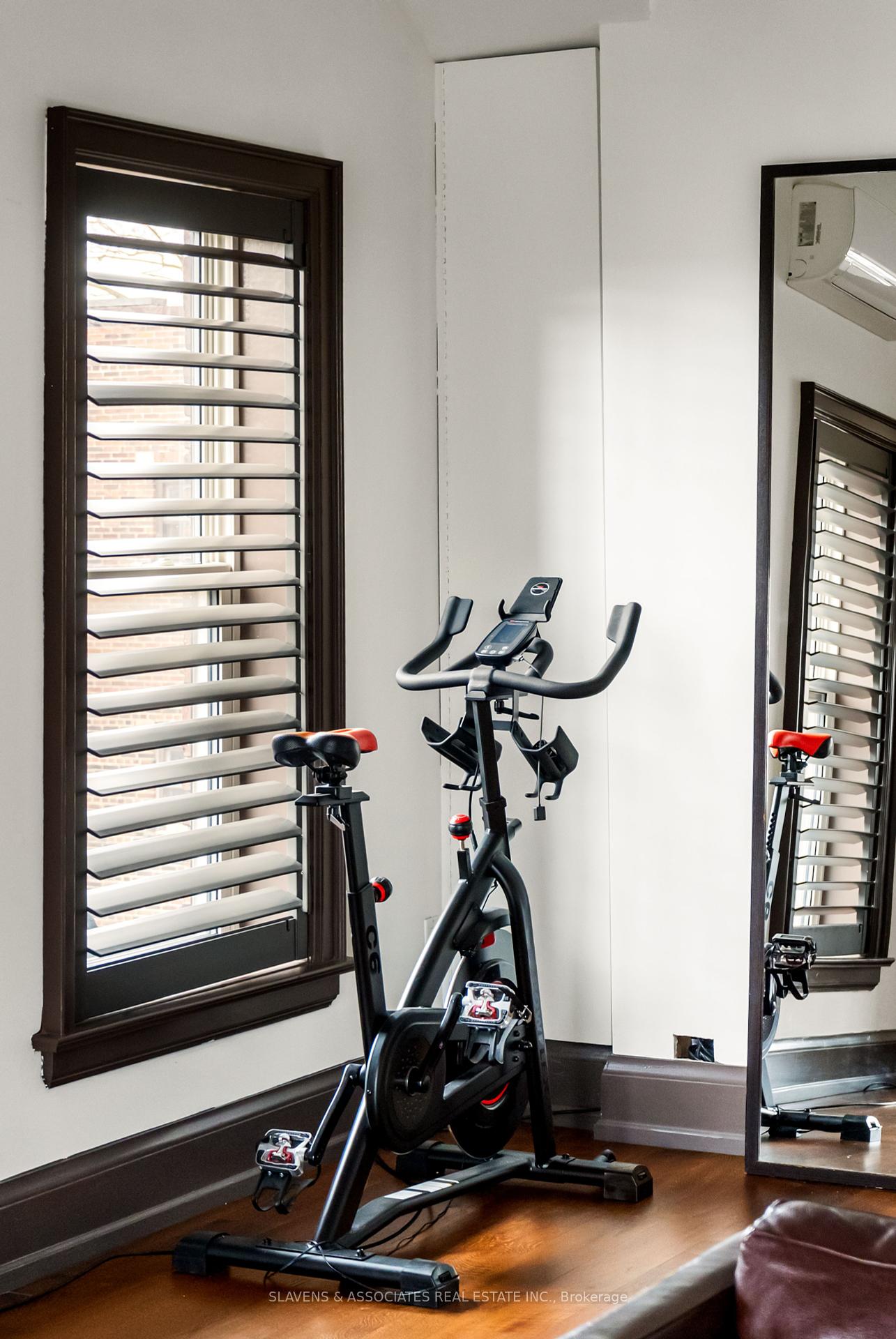
|
|
|
|
Price:
|
$1,938,000
|
|
Sold Price:
|
|
|
Taxes (2024):
|
$9,171
|
|
Maintenance Fee:
|
0
|
|
Address:
|
74 Harvard Avenue , Toronto, M6R 1C6, Toronto
|
|
Main Intersection:
|
Harvard Ave and Roncesvalles Ave
|
|
Area:
|
Toronto
|
|
Municipality:
|
Toronto W01
|
|
Neighbourhood:
|
Roncesvalles
|
|
Beds:
|
4+1
|
|
Baths:
|
4
|
|
Kitchens:
|
|
|
Lot Size:
|
|
|
Parking:
|
0
|
|
Property Style:
|
2 1/2 Storey
|
|
Building/Land Area:
|
0
|
|
Property Type:
|
Semi-Detached
|
|
Listing Company:
|
SLAVENS & ASSOCIATES REAL ESTATE INC.
|
|
|
|
|
|

5 Photos
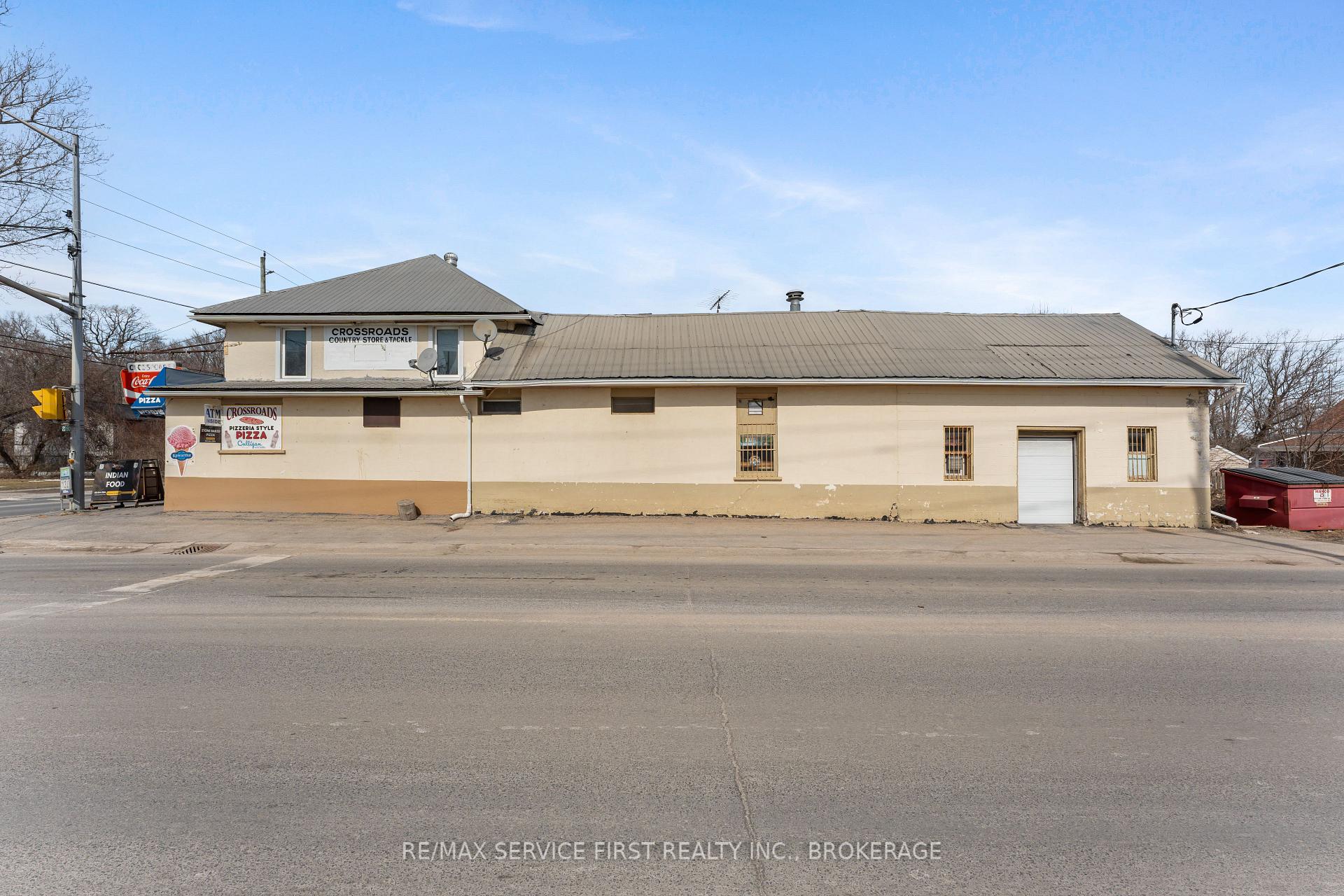
|
|
|
|
Price:
|
$99,900
|
|
Sold Price:
|
|
|
Taxes (2024):
|
|
|
Maintenance Fee:
|
0
|
|
Address:
|
2280 Sydenham Road , Kingston, K0H 1M0, Frontenac
|
|
Main Intersection:
|
Unity Road and Sydenham Road
|
|
Area:
|
Frontenac
|
|
Municipality:
|
Kingston
|
|
Neighbourhood:
|
City North of 401
|
|
Beds:
|
0
|
|
Baths:
|
0
|
|
Kitchens:
|
|
|
Lot Size:
|
|
|
Parking:
|
0
|
|
Business Type:
|
|
|
Building/Land Area:
|
0
|
|
Property Type:
|
Sale Of Business
|
|
Listing Company:
|
RE/MAX SERVICE FIRST REALTY INC., BROKERAGE
|
|
|
|
|
|

34 Photos
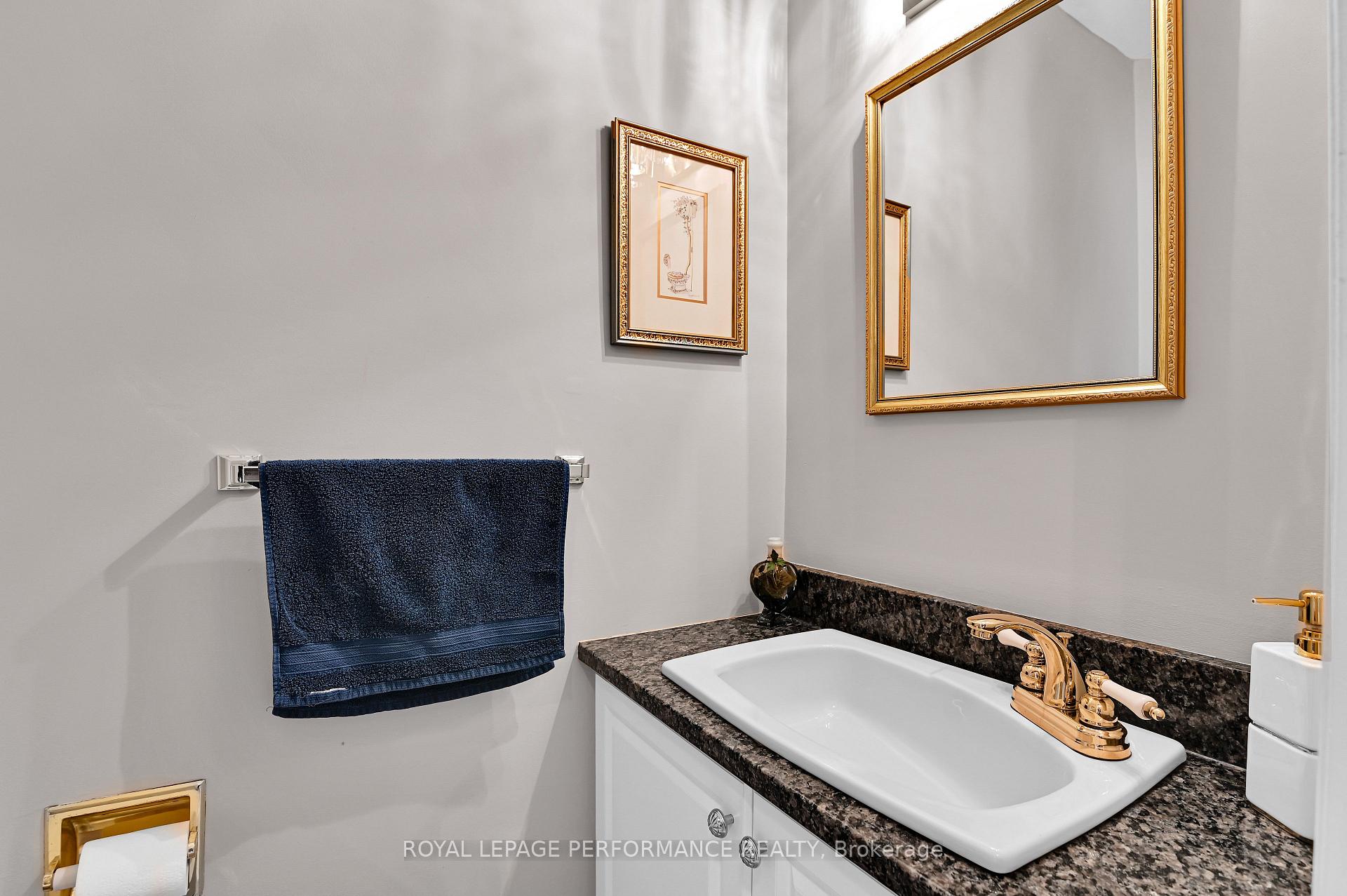
|
|
|
|
Price:
|
$1,089,000
|
|
Sold Price:
|
|
|
Taxes (2024):
|
$7,121
|
|
Maintenance Fee:
|
0
|
|
Address:
|
1362 Micmac Street , Alta Vista and Area, K1H 7N5, Ottawa
|
|
Main Intersection:
|
Kilborn/Alta Vista
|
|
Area:
|
Ottawa
|
|
Municipality:
|
Alta Vista and Area
|
|
Neighbourhood:
|
3605 - Alta Vista
|
|
Beds:
|
3
|
|
Baths:
|
3
|
|
Kitchens:
|
|
|
Lot Size:
|
|
|
Parking:
|
4
|
|
Property Style:
|
2-Storey
|
|
Building/Land Area:
|
0
|
|
Property Type:
|
Detached
|
|
Listing Company:
|
ROYAL LEPAGE PERFORMANCE REALTY
|
|
|
|
|
|

58 Photos
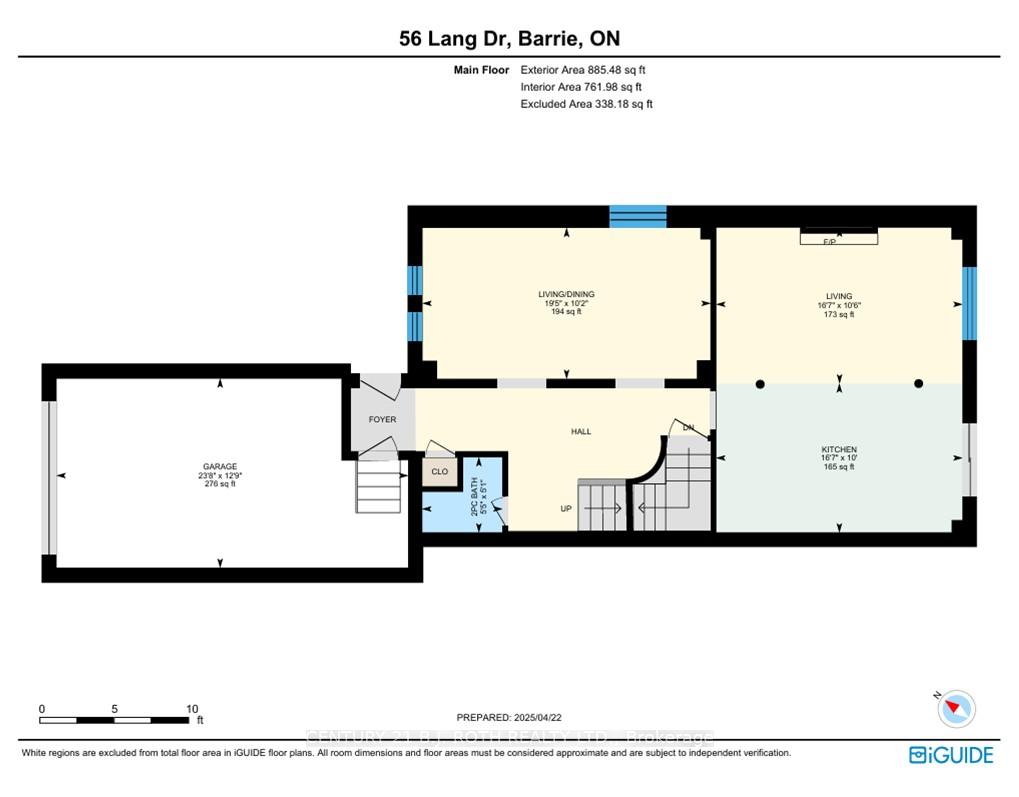
|
|
|
|
Price:
|
$699,900
|
|
Sold Price:
|
|
|
Taxes (2025):
|
$4,800
|
|
Maintenance Fee:
|
0
|
|
Address:
|
56 LANG Drive , Barrie, L4N 0W3, Simcoe
|
|
Main Intersection:
|
WISMER AVE / LANG DR
|
|
Area:
|
Simcoe
|
|
Municipality:
|
Barrie
|
|
Neighbourhood:
|
Northwest
|
|
Beds:
|
3+1
|
|
Baths:
|
4
|
|
Kitchens:
|
|
|
Lot Size:
|
|
|
Parking:
|
4
|
|
Property Style:
|
2-Storey
|
|
Building/Land Area:
|
0
|
|
Property Type:
|
Detached
|
|
Listing Company:
|
CENTURY 21 B.J. ROTH REALTY LTD.
|
|
|
|
|
|

27 Photos
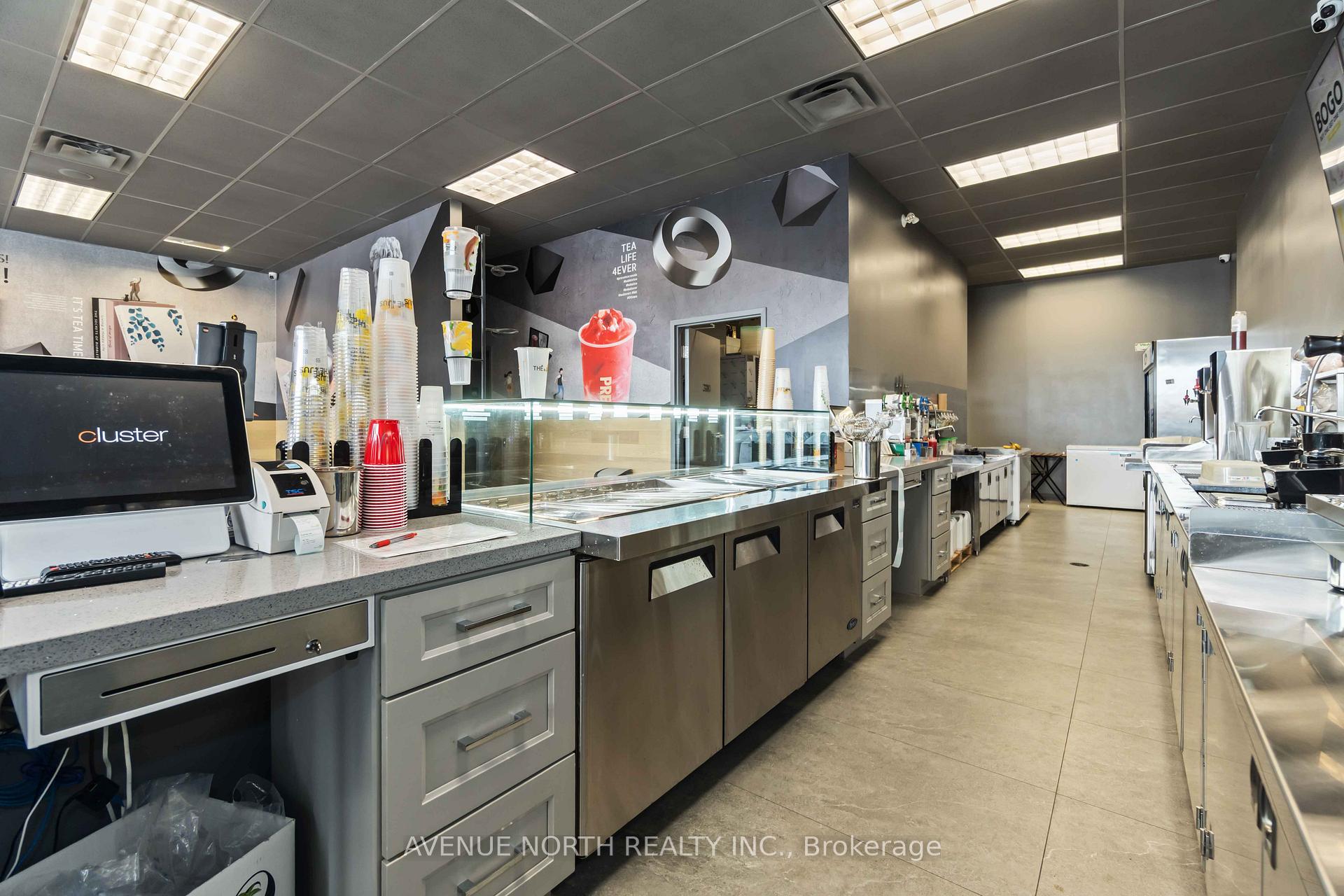
|
|
|
|
Price:
|
$300,000
|
|
Sold Price:
|
|
|
Taxes (2024):
|
|
|
Maintenance Fee:
|
0
|
|
Address:
|
309 Colonnade Drive , North Grenville, K0G 1J0, Leeds and Grenvi
|
|
Main Intersection:
|
Highway 43 and Colonnade Drive
|
|
Area:
|
Leeds and Grenville
|
|
Municipality:
|
North Grenville
|
|
Neighbourhood:
|
803 - North Grenville Twp (Kemptville South)
|
|
Beds:
|
0
|
|
Baths:
|
0
|
|
Kitchens:
|
|
|
Lot Size:
|
|
|
Parking:
|
0
|
|
Business Type:
|
|
|
Building/Land Area:
|
0
|
|
Property Type:
|
Sale Of Business
|
|
Listing Company:
|
AVENUE NORTH REALTY INC.
|
|
|
|
|
|

102 Photos
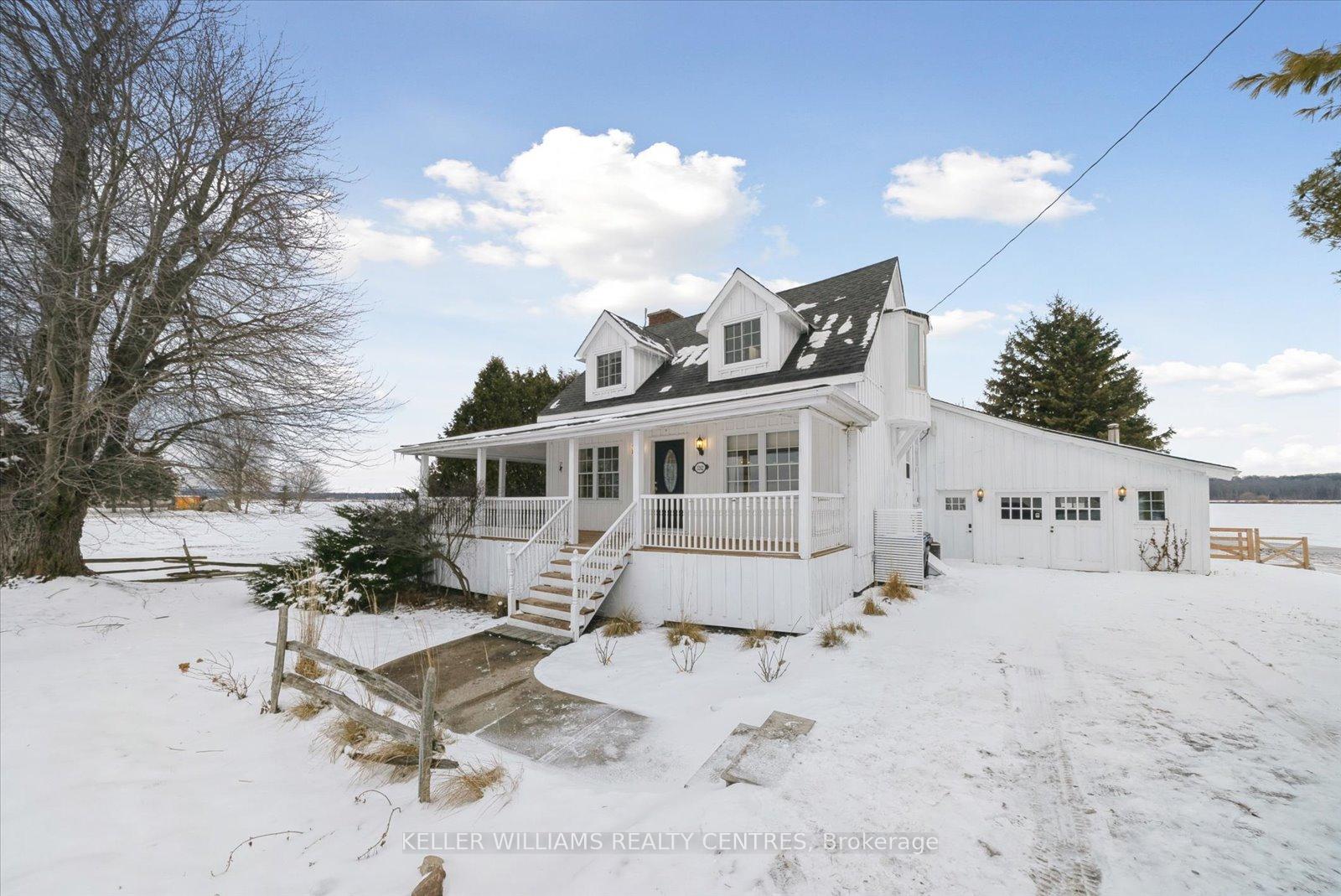
|
|
|
|
Price:
|
$798,000
|
|
Sold Price:
|
|
|
Taxes (2024):
|
$4,048
|
|
Maintenance Fee:
|
0
|
|
Address:
|
1242 River Road , Bradford West Gwillimbury, L9N 1L3, Simcoe
|
|
Main Intersection:
|
River Rd & Davis Dr
|
|
Area:
|
Simcoe
|
|
Municipality:
|
Bradford West Gwillimbury
|
|
Neighbourhood:
|
Rural Bradford West Gwillimbury
|
|
Beds:
|
3
|
|
Baths:
|
1
|
|
Kitchens:
|
|
|
Lot Size:
|
|
|
Parking:
|
4
|
|
Property Style:
|
1 1/2 Storey
|
|
Building/Land Area:
|
0
|
|
Property Type:
|
Detached
|
|
Listing Company:
|
KELLER WILLIAMS REALTY CENTRES
|
|
|
|
|
|

47 Photos
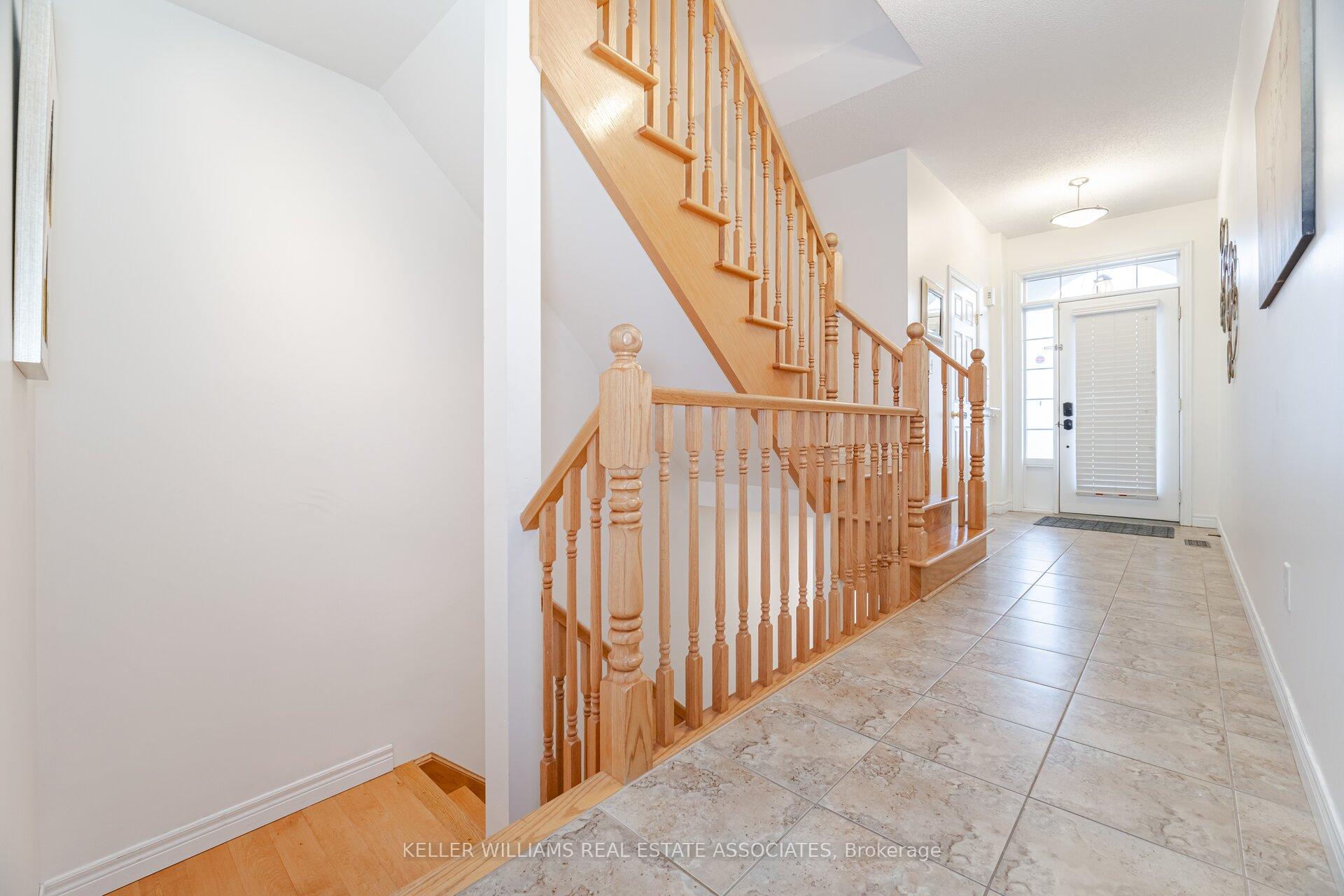
|
|
|
|
Price:
|
$1,099,000
|
|
Sold Price:
|
|
|
Taxes (2024):
|
$4,250
|
|
Maintenance Fee:
|
0
|
|
Address:
|
2330 Whistling Springs Crescent , Oakville, L6M 0C3, Halton
|
|
Main Intersection:
|
Third Line/Pine Glen/Whistling Springs
|
|
Area:
|
Halton
|
|
Municipality:
|
Oakville
|
|
Neighbourhood:
|
1019 - WM Westmount
|
|
Beds:
|
3
|
|
Baths:
|
4
|
|
Kitchens:
|
|
|
Lot Size:
|
|
|
Parking:
|
2
|
|
Property Style:
|
2-Storey
|
|
Building/Land Area:
|
0
|
|
Property Type:
|
Att/Row/Townhouse
|
|
Listing Company:
|
KELLER WILLIAMS REAL ESTATE ASSOCIATES
|
|
|
|
|
|
|
Evelina Branitsky
Sales Representative
 ebranitsky@rogers.com
Sutton Group- Admiral Realty Inc., Brokerage
Independently owned and operated.
ebranitsky@rogers.com
Sutton Group- Admiral Realty Inc., Brokerage
Independently owned and operated.
 1881 Steeles Avenue West, Toronto, Ontario M3H5Y4
1881 Steeles Avenue West, Toronto, Ontario M3H5Y4
 Dir: 647.888.9606 | Office: 416.739.7200 | Fax: 416.739.9367
Dir: 647.888.9606 | Office: 416.739.7200 | Fax: 416.739.9367
|

|
|
|
|
|